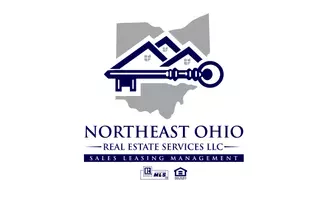$214,900
$214,900
For more information regarding the value of a property, please contact us for a free consultation.
9829 Inverness CT Concord, OH 44060
3 Beds
2 Baths
1,260 SqFt
Key Details
Sold Price $214,900
Property Type Condo
Sub Type Condominium
Listing Status Sold
Purchase Type For Sale
Square Footage 1,260 sqft
Price per Sqft $170
Subdivision Cobblestone Estates Condo
MLS Listing ID 5151491
Sold Date 10/03/25
Style Cape Cod
Bedrooms 3
Full Baths 2
HOA Y/N No
Abv Grd Liv Area 1,260
Total Fin. Sqft 1260
Year Built 1987
Annual Tax Amount $2,557
Tax Year 2024
Lot Size 10.510 Acres
Acres 10.51
Property Sub-Type Condominium
Property Description
Tucked away on a quiet cul-de-sac, this charming 3-bedroom, 2-bath Cape Cod–style condo is move-in ready and waiting for you. Relax on the inviting front porch or unwind in the private screened sunroom overlooking the backyard—two perfect spots to enjoy the outdoors. Inside, fresh carpet and paint set the stage for easy living. The kitchen boasts a sleek counter-depth stainless steel refrigerator and is ready for you to add your own charm and style. The main floor also includes a first-floor laundry (all appliances included), an open-concept living and dining area for entertaining, and a spacious primary suite with a walk-in closet and full bath. Prefer a different setup? The primary suite could easily be transformed into a cozy family room. Upstairs, you'll find two generously sized bedrooms, a recently updated full bath, and a versatile finished walk-in closet room—ideal for storage, a hobby space, or even a small office. Storage is abundant throughout, including a pantry, coat closet, and a private outdoor storage room. The extra-deep, attached one-car garage provides even more space for tools, a workbench, or seasonal items. Outside, enjoy the fenced backyard and garden beds ready for your personal touch. All windows were replaced in 2013. Don't miss this opportunity to own a home that combines comfort, convenience, and charm—all in a peaceful cul-de-sac setting.
Location
State OH
County Lake
Rooms
Basement None
Main Level Bedrooms 1
Interior
Interior Features Eat-in Kitchen, Laminate Counters, Pantry, Storage, Walk-In Closet(s)
Heating Forced Air, Gas
Cooling Central Air, Ceiling Fan(s)
Fireplaces Type None
Fireplace No
Appliance Dryer, Dishwasher, Microwave, Range, Refrigerator, Washer
Laundry Inside, In Hall
Exterior
Parking Features Attached, Driveway, Garage
Garage Spaces 1.0
Garage Description 1.0
Fence Privacy, Wood
Water Access Desc Public
Roof Type Asphalt,Fiberglass
Porch Front Porch, Screened
Garage true
Private Pool No
Building
Story 2
Entry Level One and One Half,Two
Sewer Public Sewer
Water Public
Architectural Style Cape Cod
Level or Stories One and One Half, Two
Schools
School District Mentor Evsd - 4304
Others
HOA Fee Include Association Management,Insurance,Maintenance Grounds,Maintenance Structure,Reserve Fund,Snow Removal,Trash
Tax ID 10-A-028-V-00-046-0
Acceptable Financing Cash, Conventional
Listing Terms Cash, Conventional
Financing Conventional
Pets Allowed Breed Restrictions
Read Less
Want to know what your home might be worth? Contact us for a FREE valuation!
Our team is ready to help you sell your home for the highest possible price ASAP

Bought with Claire Jazbec • Keller Williams Greater Cleveland Northeast







