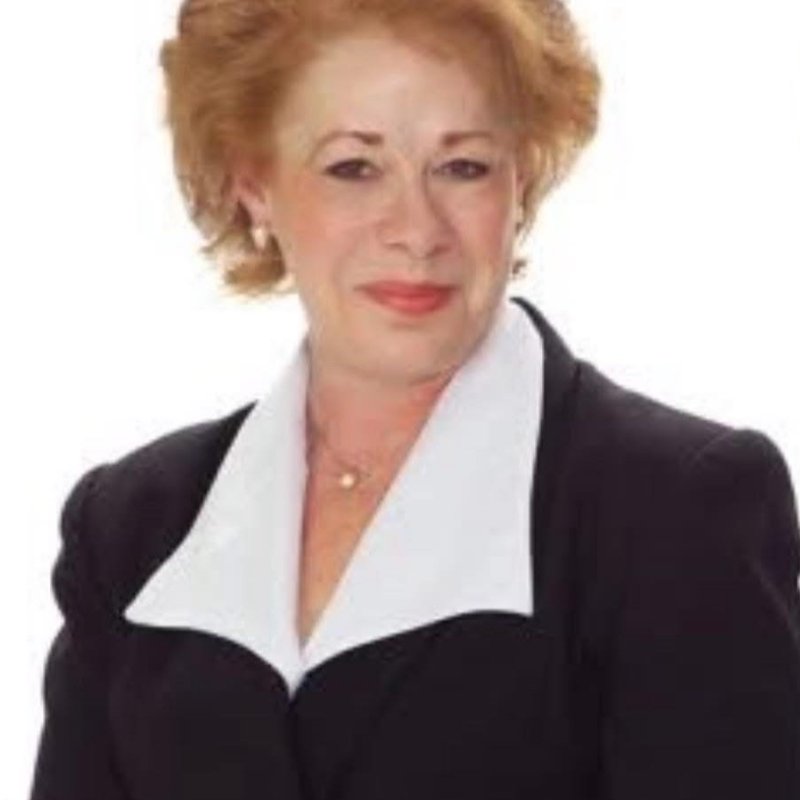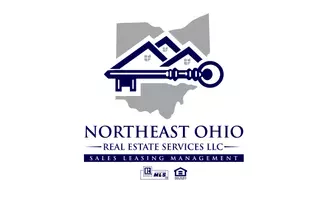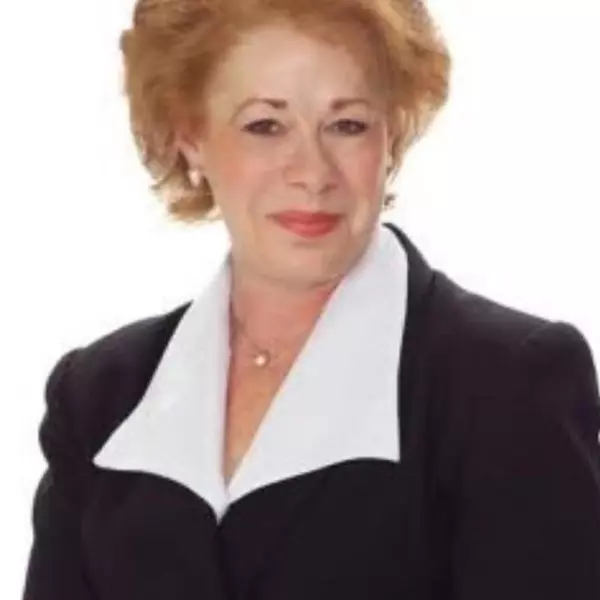$900,000
$927,500
3.0%For more information regarding the value of a property, please contact us for a free consultation.
8075 Butler Hill DR Concord, OH 44077
4 Beds
5 Baths
4,342 SqFt
Key Details
Sold Price $900,000
Property Type Single Family Home
Sub Type Single Family Residence
Listing Status Sold
Purchase Type For Sale
Square Footage 4,342 sqft
Price per Sqft $207
Subdivision Mountainside Farms
MLS Listing ID 5137650
Sold Date 09/30/25
Style Contemporary
Bedrooms 4
Full Baths 4
Half Baths 1
HOA Fees $24/ann
HOA Y/N Yes
Abv Grd Liv Area 3,342
Total Fin. Sqft 4342
Year Built 2009
Annual Tax Amount $11,492
Tax Year 2024
Lot Size 0.510 Acres
Acres 0.51
Property Sub-Type Single Family Residence
Property Description
Welcome to this stunning custom-built Payne & Payne, 4-bedroom, 4.5-bathroom transitional home, perfectly nestled in a great neighborhood. Step through the grand foyer and instantly feel the warmth and elegance of the open layout, where the formal dining room and spacious living room set the stage for entertaining. Just off the living room, you'll find a beautifully updated kitchen complete with granite counters, stainless steel appliances, and a generous eat-in area—ideal for casual meals or morning coffee. The first-floor master suite offers a private retreat with a walk-in closet, tile shower, custom soaking tub and dual sinks. Upstairs, a large loft provides flexible living space and leads to three generously sized bedrooms and a dedicated office that could easily serve as a fifth bedroom. Step outside into your private backyard oasis—professionally landscaped and designed for both relaxation and entertaining. Enjoy summer days by the sparkling pool, complete with a cabana and an outdoor kitchen. The home also features a spacious 3.5-car garage with sleek epoxy flooring, perfect for vehicles, storage, or a workshop setup. This home has been decorated tastefully and meticulously maintained - don't miss the opportunity to make it yours!
Location
State OH
County Lake
Rooms
Basement Full, Partially Finished
Main Level Bedrooms 1
Interior
Heating Forced Air, Gas, Geothermal
Cooling Central Air, Geothermal
Fireplaces Number 1
Fireplace Yes
Exterior
Parking Features Attached, Garage
Garage Spaces 3.5
Garage Description 3.5
Water Access Desc Public
Roof Type Asphalt,Fiberglass
Garage true
Private Pool Yes
Building
Entry Level Two
Sewer Public Sewer
Water Public
Architectural Style Contemporary
Level or Stories Two
Schools
School District Riverside Lsd Lake- 4306
Others
HOA Name Mountainside Farms
Tax ID 08-A-023-F-00-019-0
Financing Conventional
Read Less
Want to know what your home might be worth? Contact us for a FREE valuation!
Our team is ready to help you sell your home for the highest possible price ASAP

Bought with Angelo J Marrali • Howard Hanna







