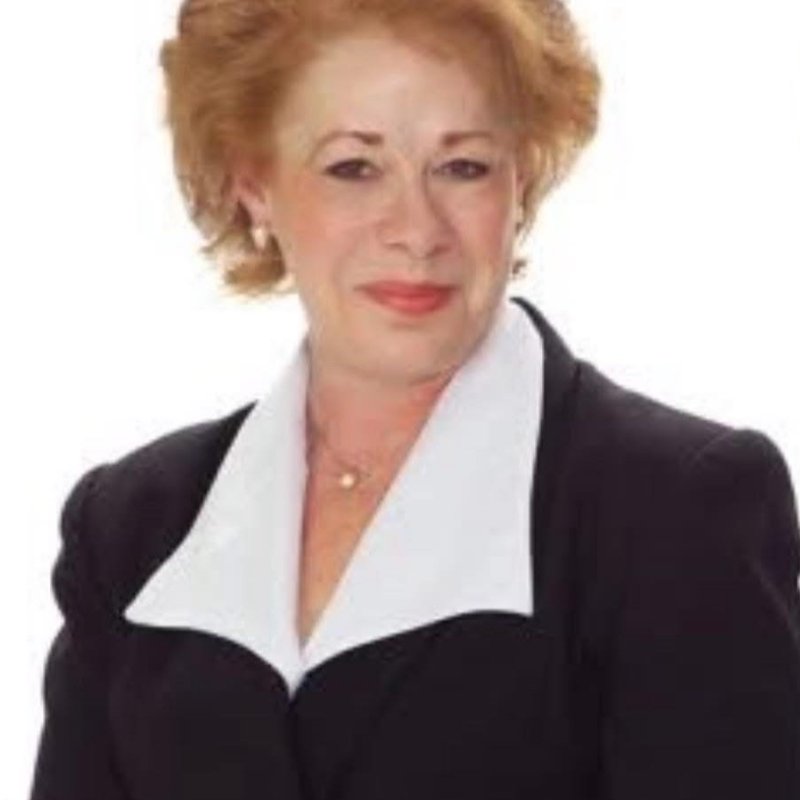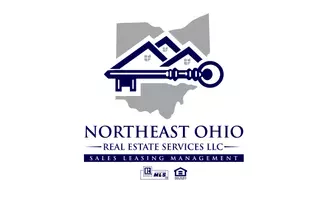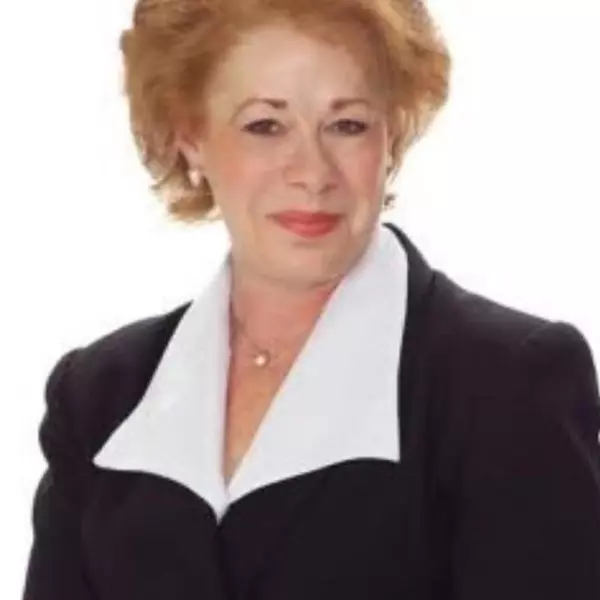$223,000
$220,000
1.4%For more information regarding the value of a property, please contact us for a free consultation.
2712 Underwood DR Belpre, OH 45714
4 Beds
2 Baths
1,486 SqFt
Key Details
Sold Price $223,000
Property Type Single Family Home
Sub Type Single Family Residence
Listing Status Sold
Purchase Type For Sale
Square Footage 1,486 sqft
Price per Sqft $150
Subdivision V E Underwood Add
MLS Listing ID 5141811
Sold Date 09/19/25
Style Ranch
Bedrooms 4
Full Baths 2
Construction Status Updated/Remodeled
HOA Y/N No
Abv Grd Liv Area 1,486
Total Fin. Sqft 1486
Year Built 1964
Annual Tax Amount $1,601
Tax Year 2024
Lot Size 8,977 Sqft
Acres 0.2061
Property Sub-Type Single Family Residence
Property Description
TUCKED AWAY ON A QUIET STREET IN BELPRE, OHIO. A charming move-in ready all brick ranch-style 1,486 sq. ft. home with 4 bedrooms / 2 full baths. This welcoming covered front porch leads to a spacious family/living room filled with natural light due to a large double pane vinyl front window and a original hardwood floors. From the dining room to the "heart of the home" is a thoughtfully designed vintage kitchen with Alder Mandarin stain custom cabinetry with "under the Cabinet" hidden lighting in 3 wall cabinets. A complete appliance package, Gem lock countertops, kitchen aid mixer shelf and a trans solid white sink. A water filtration system with separate spigot. Ample storage space for all your culinary needs. The primary bedroom has a great layout for restful nights. First floor bathroom was remodeled to the studs with insulation in all the walls. Omega winter jet natural cherry cabinets. Artic frost Grannies tub with corner soap/shampoo shelf & Minors Mark floor tile. Oh, and the attic fan for a cool-down without AC. Partially finished lower-lever with a versatile HUGE family room or whatever. And a full summer kitchen with another stove & refrigerator. Cabinetry has pull-out shelves. 4th bedroom with 2 closets. A full bathroom with a stand-up shower. Laundry room with washer/dryer. Whole house Air Filter system, 100 AMP service with some updated wiring. French drains put in 2011. 1 stall garage with ample storage for tools, seasonal decor or hobbies. The convenient 2-story shed is extra storage also. Whether you're starting out or slowing down and looking for a solid real estate purchase, this home has it all. Welcome Home!
Location
State OH
County Washington
Rooms
Other Rooms Shed(s)
Basement Full
Main Level Bedrooms 3
Interior
Interior Features Bookcases
Heating Forced Air, Gas
Cooling Attic Fan, Central Air, Ceiling Fan(s)
Fireplace No
Window Features Double Pane Windows
Appliance Dryer, Disposal, Microwave, Range, Refrigerator, Water Softener, Washer
Laundry Gas Dryer Hookup, In Basement
Exterior
Exterior Feature Storage
Parking Features Attached, Garage
Garage Spaces 1.0
Garage Description 1.0
View Y/N No
Water Access Desc Public
View None
Roof Type Asphalt
Porch Covered, Front Porch, Patio
Garage true
Private Pool No
Building
Lot Description Back Yard, Dead End, Front Yard, Landscaped
Entry Level One
Foundation Block
Sewer Public Sewer
Water Public
Architectural Style Ranch
Level or Stories One
Additional Building Shed(s)
Construction Status Updated/Remodeled
Schools
School District Belpre Csd - 8401
Others
Tax ID 0800-37948-000
Financing FHA
Special Listing Condition Standard
Read Less
Want to know what your home might be worth? Contact us for a FREE valuation!
Our team is ready to help you sell your home for the highest possible price ASAP

Bought with Matthew Fitzgerald • Advantage Real Estate







