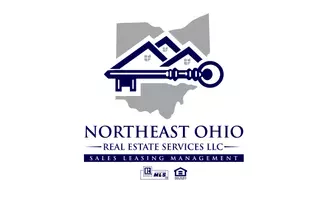$371,000
$359,900
3.1%For more information regarding the value of a property, please contact us for a free consultation.
265 Vineyard WAY Doylestown, OH 44230
4 Beds
5 Baths
3,904 SqFt
Key Details
Sold Price $371,000
Property Type Single Family Home
Sub Type Single Family Residence
Listing Status Sold
Purchase Type For Sale
Square Footage 3,904 sqft
Price per Sqft $95
Subdivision Gale Heights Vineyard
MLS Listing ID 5054703
Sold Date 08/30/24
Style Contemporary
Bedrooms 4
Full Baths 4
Half Baths 1
HOA Y/N No
Abv Grd Liv Area 2,302
Total Fin. Sqft 3904
Year Built 1978
Annual Tax Amount $4,478
Tax Year 2023
Lot Size 0.497 Acres
Acres 0.4975
Property Sub-Type Single Family Residence
Property Description
Remarkable cedar contemporary home located on quiet Vineyard Way! You will love the inside with its spacious open floor plan, vaulted beamed ceilings offering 3900 sqft. 4-5 brs 4.5 baths. Including a 1st floor add. living suite with separate entrance or make this a private 1st floor owners suite! Beautifully updated kitchen with concrete countertops and stainless appliances included- which opens to the family room with full masonry woodburning fireplace! Upstairs you'll find 3 more bedrooms including another master bedroom that has a walk-in closet, full bath w/double vanity plus walkout to a cozy balcony! On the lower level you'll find a rec. room with wet bar, a 5th bedroom, another full bath, and a large space for a home gym! Great for an extended family and hosting all your family gatherings! The backyard offers Trex decking, and full privacy fencing along with newer shed and firepit. Such a great price on this fantastic home!
Location
State OH
County Wayne
Rooms
Other Rooms Outbuilding, Shed(s), Storage
Basement Full, Finished, Walk-Up Access, Sump Pump
Main Level Bedrooms 1
Interior
Interior Features Beamed Ceilings, Wet Bar, Breakfast Bar, Ceiling Fan(s), Cathedral Ceiling(s), Central Vacuum, Double Vanity, High Ceilings, In-Law Floorplan, Primary Downstairs, Open Floorplan, Recessed Lighting, Storage, Walk-In Closet(s)
Heating Forced Air, Gas, Zoned
Cooling Central Air, Ceiling Fan(s), Humidity Control
Fireplaces Number 1
Fireplaces Type Family Room, Masonry, Raised Hearth, Stone, Wood Burning
Fireplace Yes
Window Features Blinds,Double Pane Windows,Insulated Windows,Screens,Wood Frames,Window Treatments
Appliance Dishwasher, Disposal, Humidifier, Microwave, Range, Refrigerator
Laundry Washer Hookup, Electric Dryer Hookup, Gas Dryer Hookup, In Basement
Exterior
Exterior Feature Basketball Court, Fire Pit, RV Hookup
Parking Features Attached, Concrete, Drain, Electricity, Garage Faces Front, Garage, Garage Door Opener, Lighted, Paved, Water Available
Garage Spaces 2.0
Garage Description 2.0
Fence Back Yard, Gate, Privacy, Vinyl
Water Access Desc Public
Roof Type Asphalt,Shingle
Accessibility Accessible Full Bath, Accessible Bedroom, Accessible Central Living Area, Central Living Area, Accessible Approach with Ramp, Accessible Entrance, Accessible Hallway(s)
Porch Deck, Front Porch, Porch
Garage true
Private Pool No
Building
Lot Description Back Yard, Front Yard, Rectangular Lot, Few Trees
Entry Level Two
Foundation Block
Sewer Public Sewer
Water Public
Architectural Style Contemporary
Level or Stories Two
Additional Building Outbuilding, Shed(s), Storage
Schools
School District Chippewa Lsd - 8501
Others
Tax ID 17-01031-000
Security Features Smoke Detector(s)
Acceptable Financing Cash, Conventional, FHA, USDA Loan, VA Loan
Listing Terms Cash, Conventional, FHA, USDA Loan, VA Loan
Financing VA
Read Less
Want to know what your home might be worth? Contact us for a FREE valuation!
Our team is ready to help you sell your home for the highest possible price ASAP

Bought with Debbie L Ferrante • RE/MAX Edge Realty







