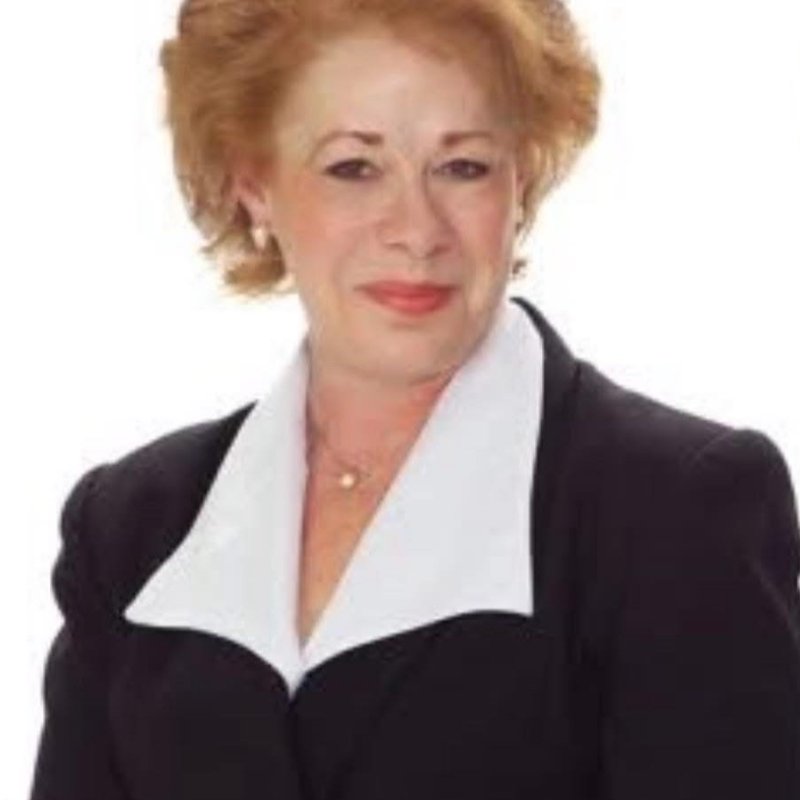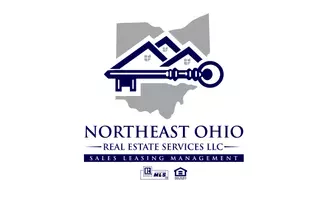REQUEST A TOUR If you would like to see this home without being there in person, select the "Virtual Tour" option and your agent will contact you to discuss available opportunities.
In-PersonVirtual Tour
$ 160,000
Est. payment /mo
New
3046 Sackett AVE Cleveland, OH 44109
5,161 Sqft Lot
UPDATED:
Key Details
Property Type Commercial
Sub Type Mixed Use
Listing Status Active
Purchase Type For Sale
Subdivision Alexander Sacketts Sub
MLS Listing ID 5162854
HOA Y/N No
Year Built 1900
Annual Tax Amount $3,188
Tax Year 2024
Lot Size 5,161 Sqft
Acres 0.1185
Property Sub-Type Mixed Use
Property Description
Fantastic opportunity in the heart of Cleveland's Clark-Fulton neighborhood! This multi-use commercial property offers endless potential with both residential and retail capabilities. The first floor was formerly home to the well-known “Joe the Tailor” shop (until the early 1990's) and features a spacious front room, a full bathroom, kitchen and a flexible layout that can be adapted for a business, studio, or additional living space. Central air and high ceilings (currently hidden by drop ceilings) add comfort and character.
Upstairs, you'll find a well-maintained 2-bedroom apartment complete with a full bath, dining room, living room, and hookups for a full kitchen — ideal for owner-occupancy or rental income. Each floor has its own private entrance, making it easy to rent out separately or use as a live/work space.
Owned by the same family for three generations, this property has a rich history and tons of untapped potential. The large, unfinished 984 sq ft basement with interior and exterior access provides ample storage or future build-out opportunities. Enjoy a spacious fenced-in backyard and a paved, covered patio — perfect for relaxing or entertaining.
Whether you're an investor looking to add to your income-producing portfolio, or a buyer ready to build equity in your own versatile live/work property, this one is a must-see!
Upstairs, you'll find a well-maintained 2-bedroom apartment complete with a full bath, dining room, living room, and hookups for a full kitchen — ideal for owner-occupancy or rental income. Each floor has its own private entrance, making it easy to rent out separately or use as a live/work space.
Owned by the same family for three generations, this property has a rich history and tons of untapped potential. The large, unfinished 984 sq ft basement with interior and exterior access provides ample storage or future build-out opportunities. Enjoy a spacious fenced-in backyard and a paved, covered patio — perfect for relaxing or entertaining.
Whether you're an investor looking to add to your income-producing portfolio, or a buyer ready to build equity in your own versatile live/work property, this one is a must-see!
Location
State OH
County Cuyahoga
Rooms
Basement Exterior Entry, Full, Interior Entry, Storage Space, Unfinished, Walk-Up Access, Walk-Out Access
Interior
Heating Forced Air
Cooling Central Air, Ceiling Fan(s), Window Unit(s)
Fireplace No
Exterior
Parking Features Driveway
Fence Back Yard
Water Access Desc Public
Roof Type Asphalt
Present Use Residential,Single Family
Building
Story 2
Foundation Basement
Sewer Public Sewer
Water Public
Schools
School District Cleveland Municipal - 1809
Others
Tax ID 015-05-050

Listed by Nathan A Torok • Russell Real Estate Services • TheTorokTeam@gmail.com, 440-241-6623







