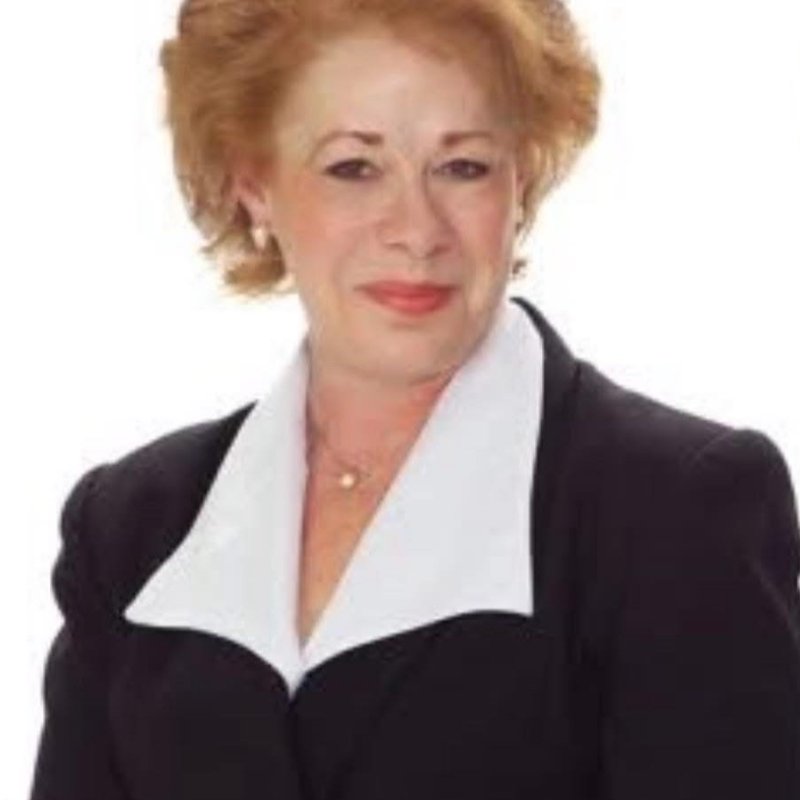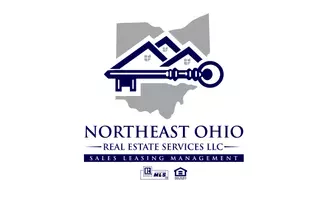540 E Bayton ST Alliance, OH 44601
3 Beds
2 Baths
2,674 SqFt
UPDATED:
Key Details
Property Type Single Family Home
Sub Type Single Family Residence
Listing Status Active
Purchase Type For Sale
Square Footage 2,674 sqft
Price per Sqft $224
MLS Listing ID 5157688
Style Ranch
Bedrooms 3
Full Baths 2
HOA Y/N No
Abv Grd Liv Area 1,337
Total Fin. Sqft 2674
Year Built 1956
Annual Tax Amount $2,118
Tax Year 2024
Lot Size 2.210 Acres
Acres 2.21
Property Sub-Type Single Family Residence
Property Description
Step outside to an amazing backyard with a pergola topped patio and an incredible outdoor gathering spot that includes a built in kitchen with grill, refrigerator, and a lounge area in front of a stone fireplace. An attached two car garage plus a detached two car garage provide plenty of space for parking and hobbies. Updates include a newer roof, furnace, A/C, and hot water tank. With a great location close to amenities and within the Marlington school district, this is a rare find you won't want to miss!
Location
State OH
County Stark
Rooms
Other Rooms Outdoor Kitchen, Pergola
Basement Full, Partially Finished, Bath/Stubbed
Main Level Bedrooms 3
Interior
Heating Forced Air, Gas, Oil
Cooling Central Air, Ceiling Fan(s)
Fireplaces Number 2
Fireplaces Type Living Room, Recreation Room
Fireplace Yes
Laundry In Basement
Exterior
Exterior Feature Outdoor Kitchen
Parking Features Attached, Detached, Garage
Garage Spaces 4.0
Garage Description 4.0
Fence Back Yard, Full, Wrought Iron
Water Access Desc Well
Roof Type Asphalt,Fiberglass
Porch Front Porch, Other, Patio
Garage true
Private Pool No
Building
Entry Level One
Sewer Septic Tank
Water Well
Architectural Style Ranch
Level or Stories One
Additional Building Outdoor Kitchen, Pergola
Schools
School District Marlington Lsd - 7608
Others
Tax ID 07504584
Special Listing Condition Standard








