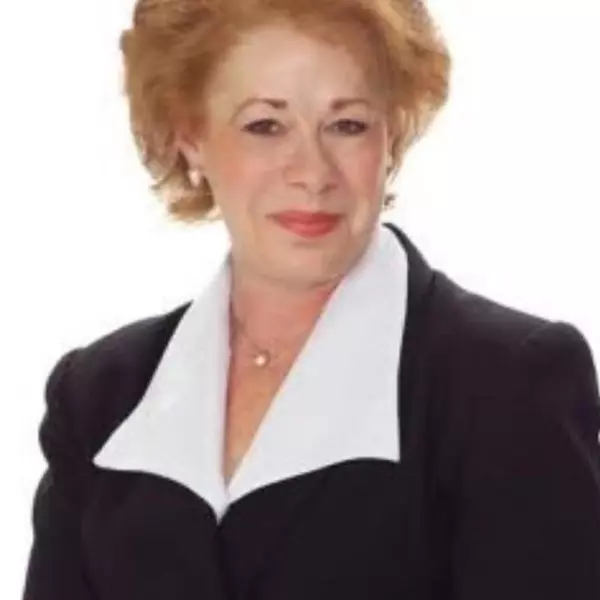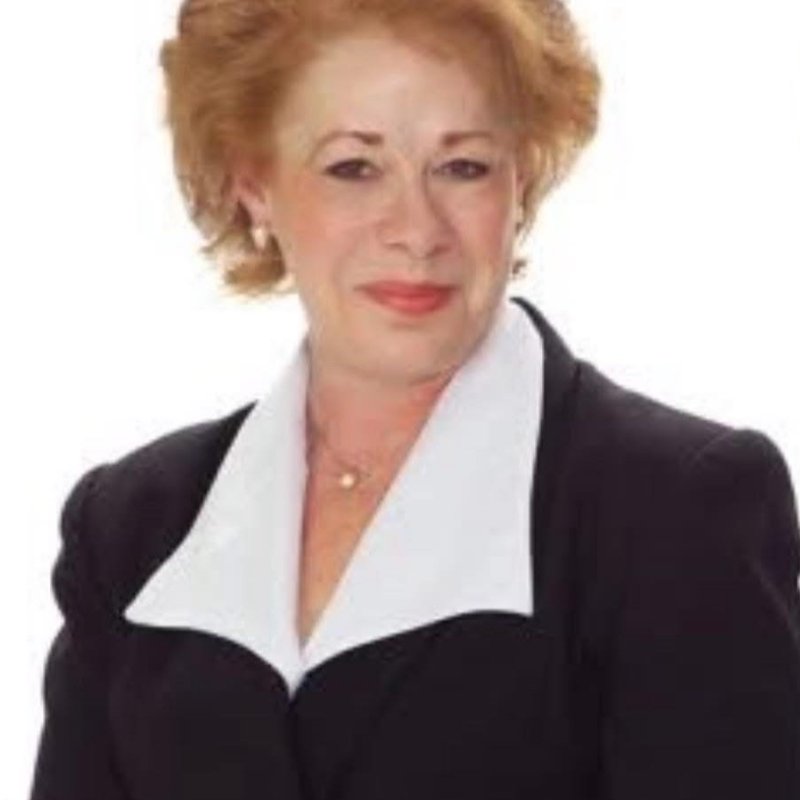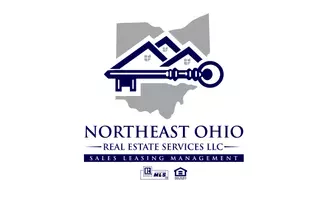
8060 Autumn DR Chardon, OH 44024
3 Beds
3 Baths
1,998 SqFt
UPDATED:
Key Details
Property Type Single Family Home
Sub Type Single Family Residence
Listing Status Active
Purchase Type For Sale
Square Footage 1,998 sqft
Price per Sqft $262
Subdivision Highland Trail Sub
MLS Listing ID 5156230
Style Colonial
Bedrooms 3
Full Baths 2
Half Baths 1
Construction Status Updated/Remodeled
HOA Y/N No
Abv Grd Liv Area 1,998
Total Fin. Sqft 1998
Year Built 1999
Annual Tax Amount $6,863
Tax Year 2024
Lot Size 3.150 Acres
Acres 3.15
Property Sub-Type Single Family Residence
Property Description
Location
State OH
County Lake
Direction East
Rooms
Other Rooms Outbuilding
Basement Full, Unfinished
Interior
Interior Features Tray Ceiling(s), Ceiling Fan(s), Crown Molding, Entrance Foyer, Eat-in Kitchen, Granite Counters, Pantry, Recessed Lighting, Soaking Tub, Vaulted Ceiling(s), Natural Woodwork, Walk-In Closet(s)
Heating Forced Air, Gas
Cooling Central Air, Ceiling Fan(s)
Fireplaces Number 1
Fireplaces Type Family Room, Gas, Gas Log
Fireplace Yes
Window Features Double Pane Windows,Insulated Windows,Screens,Wood Frames
Appliance Dishwasher, Microwave, Range, Refrigerator
Laundry Washer Hookup, Electric Dryer Hookup, Laundry Room, Laundry Tub, Sink, Upper Level
Exterior
Exterior Feature Awning(s), Garden
Parking Features Additional Parking, Attached, Concrete, Drain, Driveway, Garage Faces Front, Garage, Garage Door Opener, Inside Entrance, Paved, Storage
Garage Spaces 2.0
Garage Description 2.0
Water Access Desc Well
Roof Type Asphalt,Fiberglass
Porch Deck, Front Porch
Garage true
Private Pool No
Building
Lot Description Back Yard, Cul-De-Sac, Dead End, Front Yard, Garden, Landscaped
Faces East
Entry Level Two
Foundation Block
Builder Name Andrew Cianfaglione Bldr.
Sewer Septic Tank
Water Well
Architectural Style Colonial
Level or Stories Two
Additional Building Outbuilding
Construction Status Updated/Remodeled
Schools
School District Riverside Lsd Lake- 4306
Others
Tax ID 07-A-002-P-00-014-0
Acceptable Financing Cash, Conventional, FHA, USDA Loan, VA Loan
Listing Terms Cash, Conventional, FHA, USDA Loan, VA Loan







