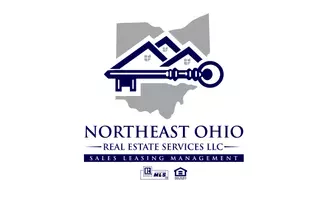5403 Amherst DR Cleveland, OH 44129
3 Beds
1 Bath
1,514 SqFt
Open House
Sat Aug 23, 2:00pm - 4:00pm
UPDATED:
Key Details
Property Type Single Family Home
Sub Type Single Family Residence
Listing Status Active
Purchase Type For Sale
Square Footage 1,514 sqft
Price per Sqft $151
Subdivision Frnhillhts
MLS Listing ID 5143783
Style Split Level
Bedrooms 3
Full Baths 1
HOA Y/N No
Abv Grd Liv Area 1,514
Total Fin. Sqft 1514
Year Built 1962
Annual Tax Amount $3,385
Tax Year 2024
Lot Size 8,319 Sqft
Acres 0.191
Property Sub-Type Single Family Residence
Property Description
Location
State OH
County Cuyahoga
Community Playground
Direction West
Interior
Heating Forced Air, Gas
Cooling Central Air
Fireplace No
Appliance Dishwasher, Microwave
Exterior
Parking Features Attached, Drain, Electricity, Garage, Garage Door Opener, Paved
Garage Spaces 2.0
Garage Description 2.0
Community Features Playground
Water Access Desc Public
Roof Type Asphalt,Fiberglass
Porch Enclosed, Patio, Porch
Garage true
Private Pool No
Building
Faces West
Entry Level Three Or More,Multi/Split
Foundation Slab
Sewer Public Sewer
Water Public
Architectural Style Split Level
Level or Stories Three Or More, Multi/Split
Schools
School District Parma Csd - 1824
Others
Tax ID 442-11-022
Security Features Carbon Monoxide Detector(s),Smoke Detector(s)





